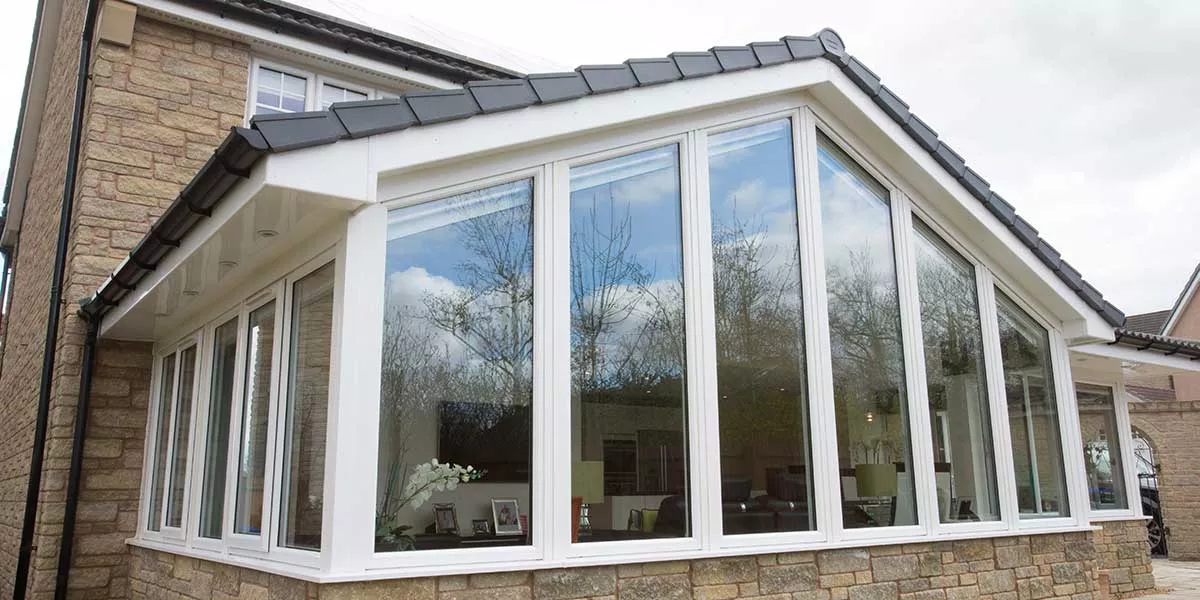We invite you to join us at our showroom in York, to browse our many products in person and speak with our team of advisors and designers about your next home improvement project.
What You Need To Know About Planning Permission For Home Extensions
In our last blog post we told you about our brand new extensions service and also mentioned that extending your property has now been permanently made easier by the government.

A couple of weeks ago, the Conservatives decided to permanently let English householders fit a single-storey rear extension of up to six metres at a terraced or semi-detached home, or up to eight metres for a detached home, without the need for planning consent.
They will hope that it leads to growing numbers of people extending, and there is a strong likelihood that it will after around 110,000 people took advantage of the rules originally being relaxed in 2013.
But, please don’t confuse this rule change as an automatic right to build an extension without permission whatever the circumstances.
You must continue to check that any proposed extension complies with planning laws to avoid the threat of your local authority telling you to modify, or knock down the structure.
If you have Permitted Development Rights you are in the clear and won’t have to submit a planning application. For an extension to be a Permitted Development, it must satisfy each of the following limits and conditions:
- No more than half the area of land around the “original house”* would be covered by additions or other buildings.
- No extension forward of the principal elevation or side elevation fronting a highway.
- No extension to be higher than the highest part of the roof.
- Single-storey rear extensions must not extend beyond the rear wall of the original house* by more than eight metres if a detached house; or more than six metres for any other house.
If the house is in Article 2(3) designated land* or a Site of Special Scientific Interest, this limit is reduced to four metres if a detached house; or three metres for any other house.
These limits are now permanent and subject to the neighbour consultation scheme. This requires that the relevant Local Planning Authority is informed of the proposed work via a prior approval application. - Maximum height of a single-storey rear extension of four metres.
- Extensions of more than one storey must not extend beyond the rear wall of the original house* by more than three metres or be within seven metres of any boundary opposite the rear wall of the house.
- Maximum eaves height of an extension within two metres of the boundary of three metres.
- Maximum eaves and ridge height of extension no higher than existing house.
- Side extensions to be single storey with maximum height of four metres and width no more than half that of the original house.
- Roof pitch of extensions higher than one storey to match existing house.
- No verandas, balconies or raised platforms.
- On Article 2(3) designated land* no permitted development for rear extensions of more than one storey.
- On Article 2(3) designated land* no cladding of the exterior.
- On Article 2(3) designated land* no side extensions.
* The term “original house” means the house as it was first built or as it stood on 1 July 1948 (if it was built before that date). Although you may not have built an extension to the house, a previous owner may have done so.
* Article 2(3) designated land is land within:
- a conservation area; or
- an area of outstanding natural beauty; or
- an area specified by the Secretary of State for the purposes of enhancement and protection of the natural beauty and amenity of the countryside; or
- the Broads; or
- a National Park; or
- a World Heritage Site
If you have even the slightest bit of doubt whether you do or don’t need planning permission, and Orion Windows is taking responsibility for the project, will approach your local authority to find out.
Go to our Helpful Guides page to find a document you can download with more information about planning permission.
Want to speak with an Advisor? Give us a call on 01904 690881
Our friendly team will be pleased to help with any questions you may have.